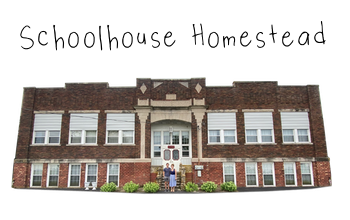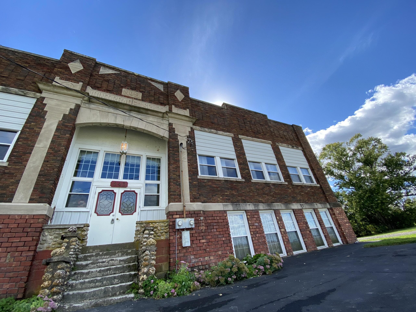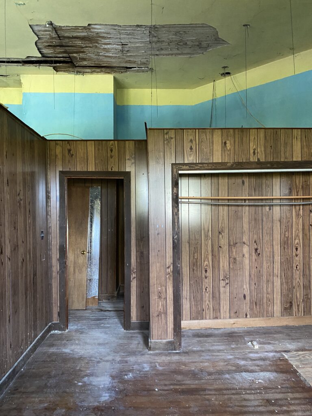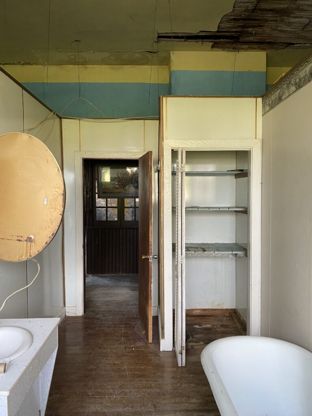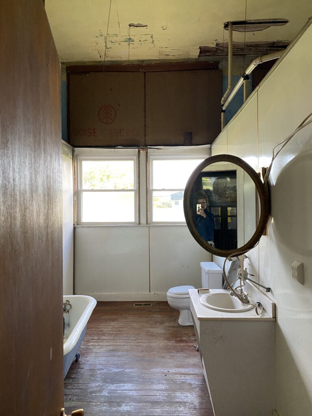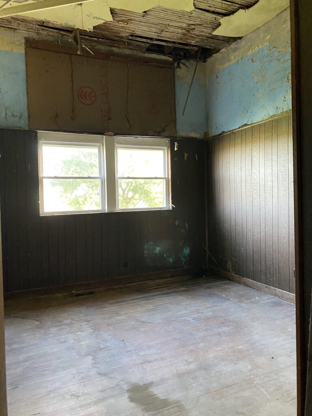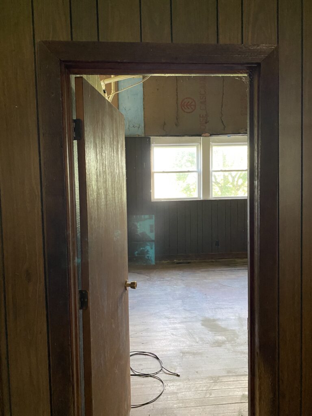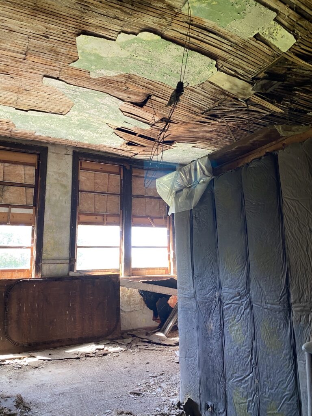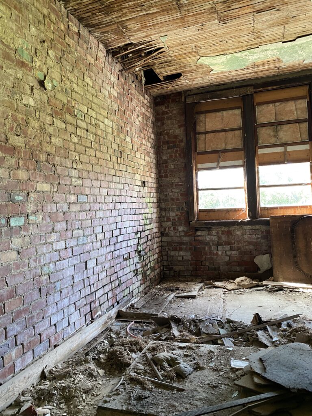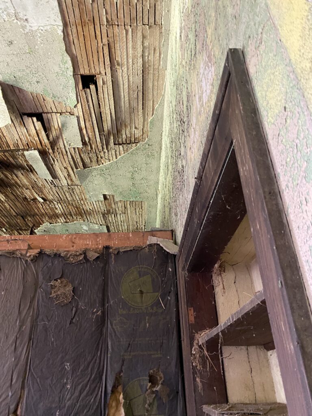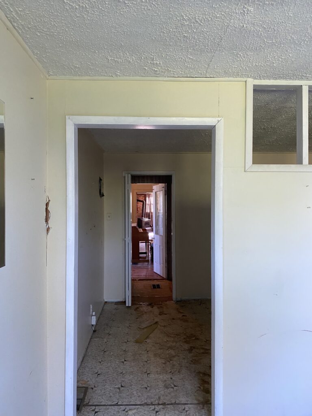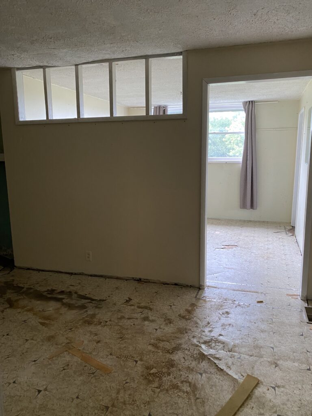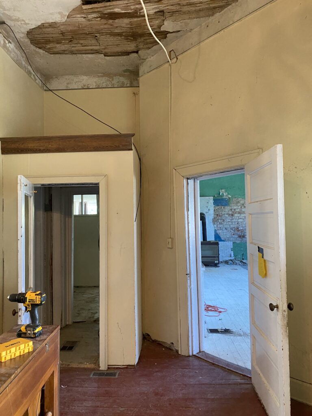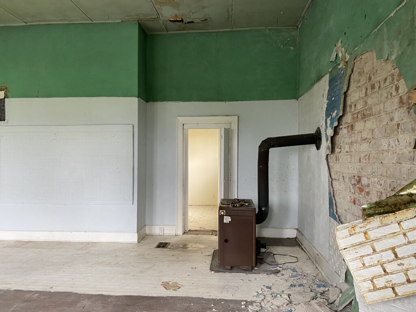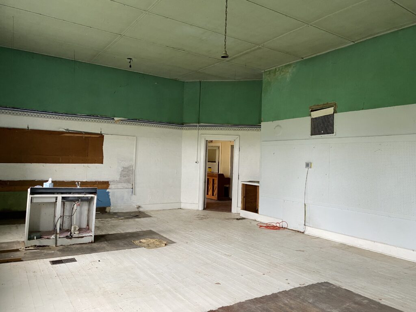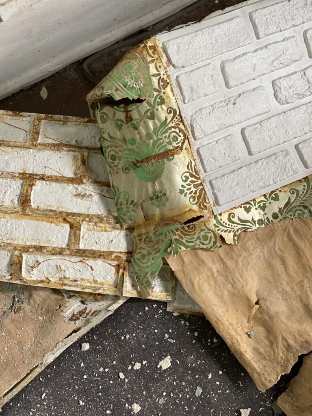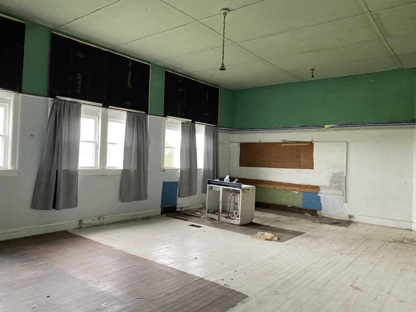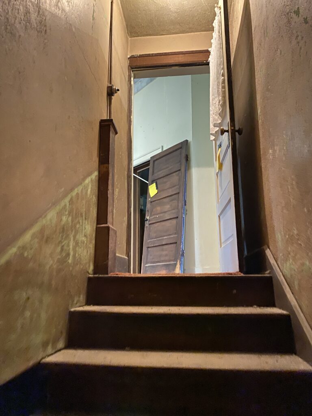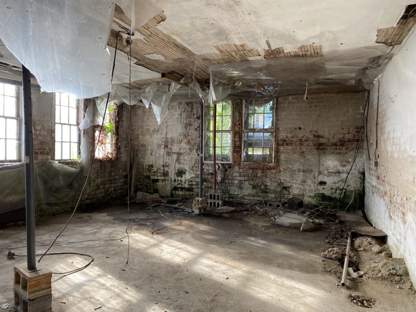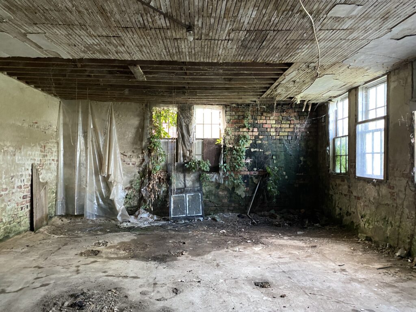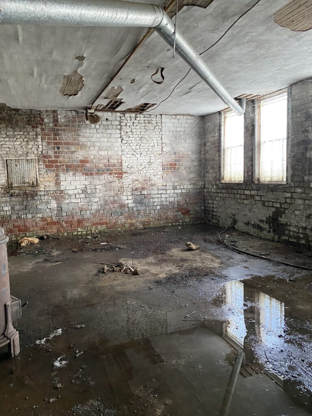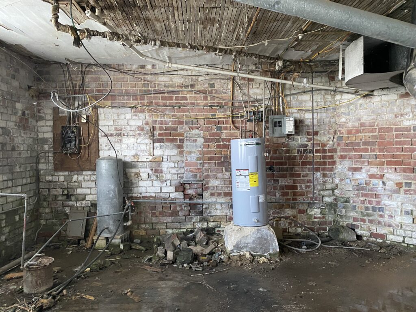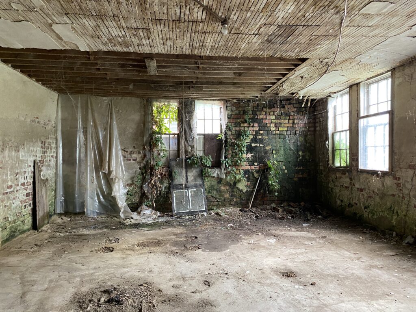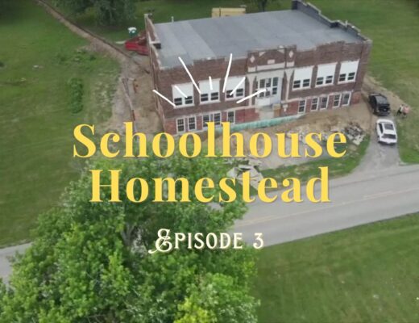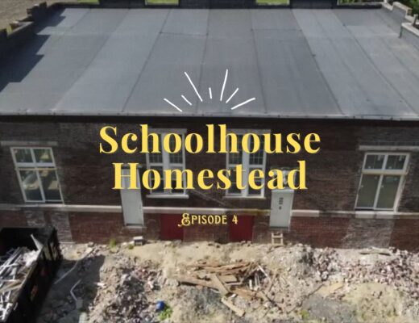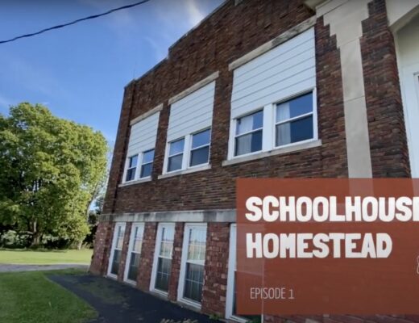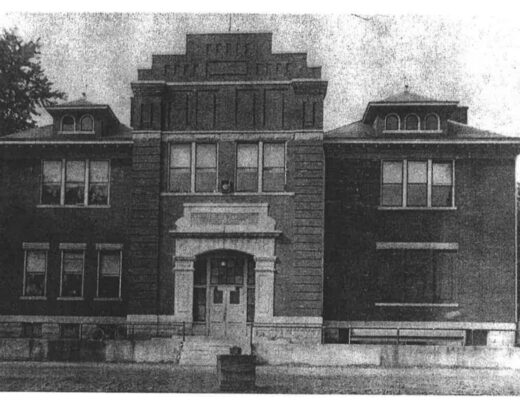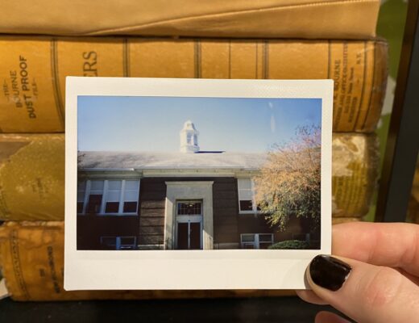It’s a little crazy to look at all of the progress that’s been made since we first bought the schoolhouse in August. In addition to video tour updates, I wanted to have a spot to capture the progress of the schoolhouse renovations in photo form because it can be a bit tricky to visualize everything just on our Instagram. Below I’ve divided the sections of the school into little carousels, someday I’ll print all of these in a photo book and keep the yearly photo books in the museum room we’ll be making inside the school! 🙂
Exterior of the Schoolhouse Renovation Progress
We haven’t done too much to the exterior of the school just yet. We’ve spent the last two months getting quotes on everything from brick point tucking to a new roof. A lot more work to be done on the outside!
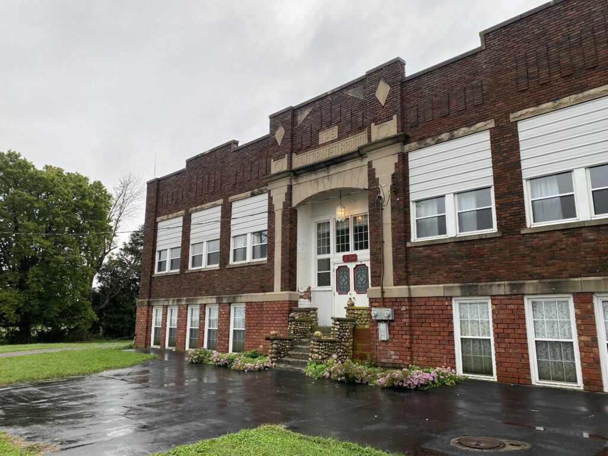
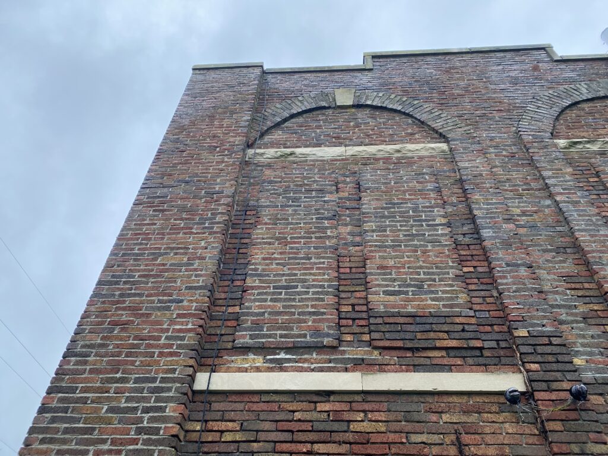
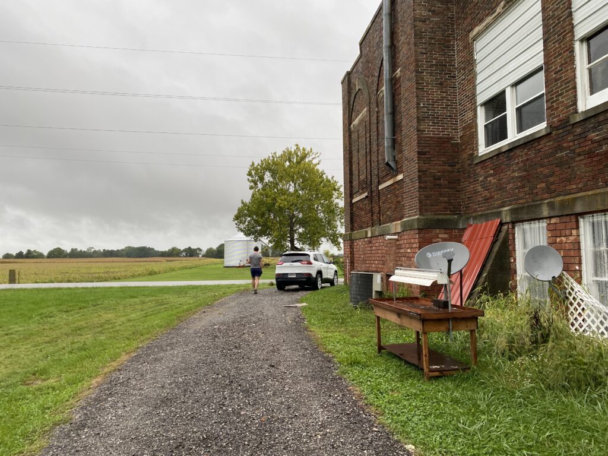
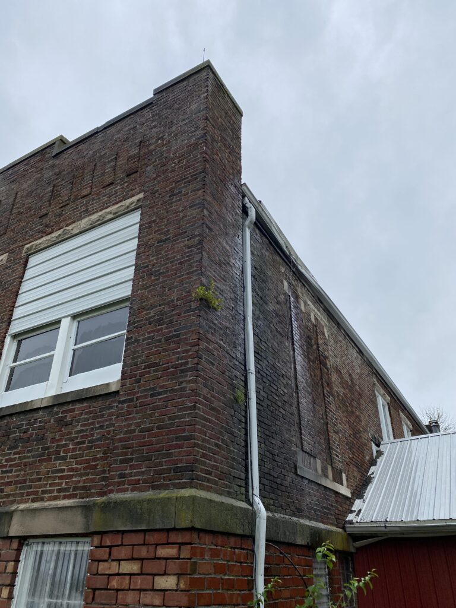
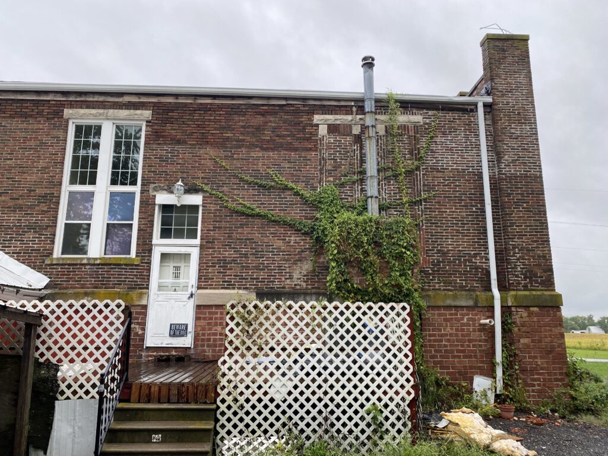
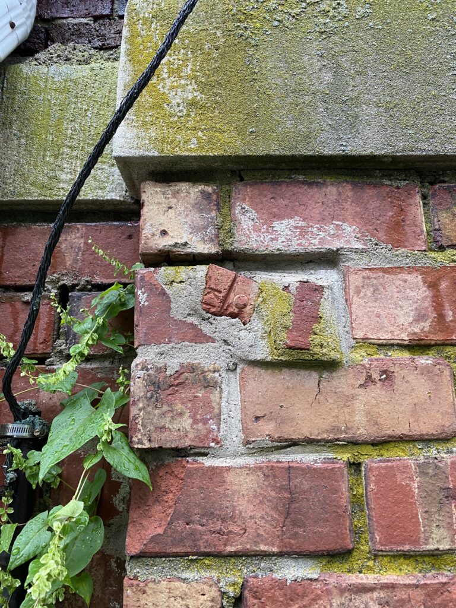
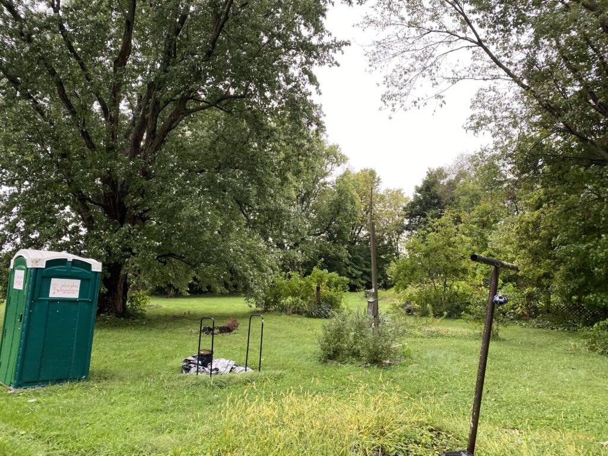
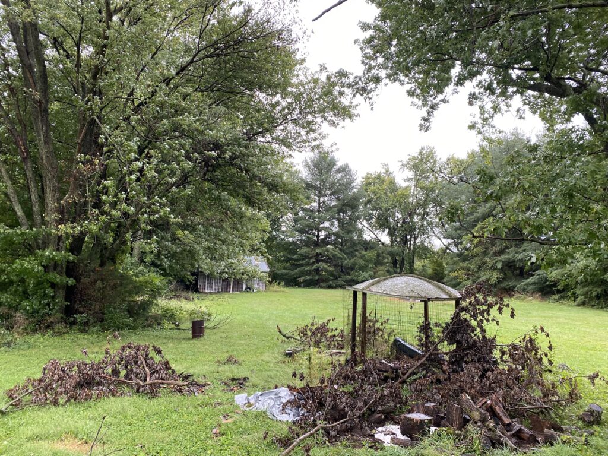


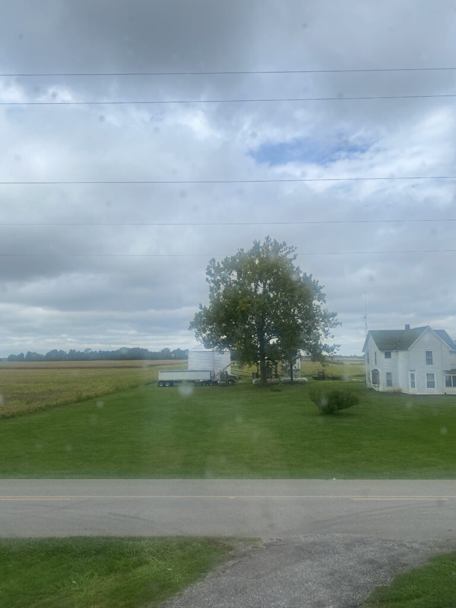

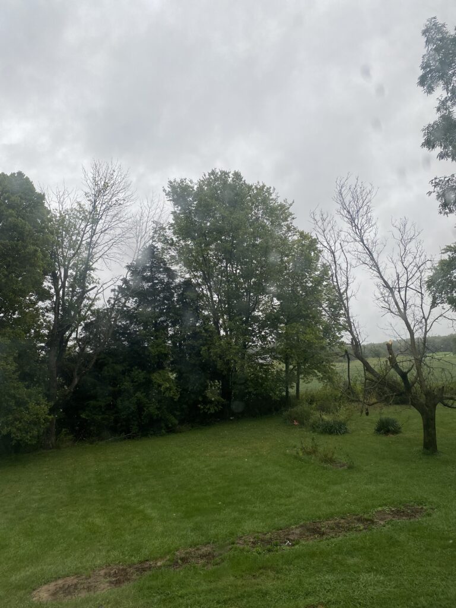


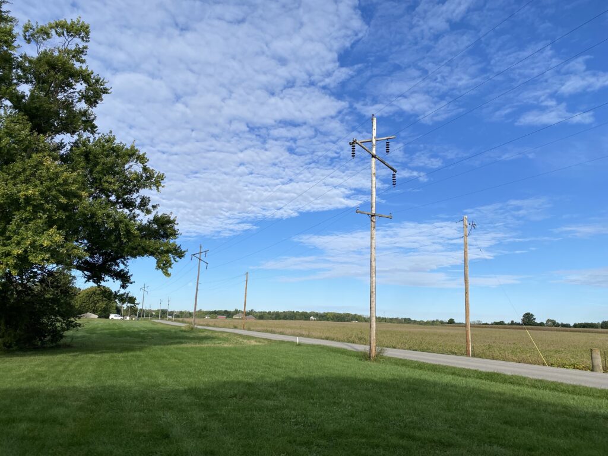

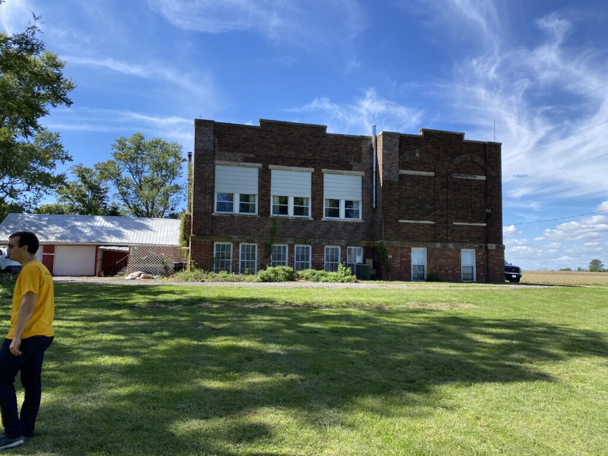


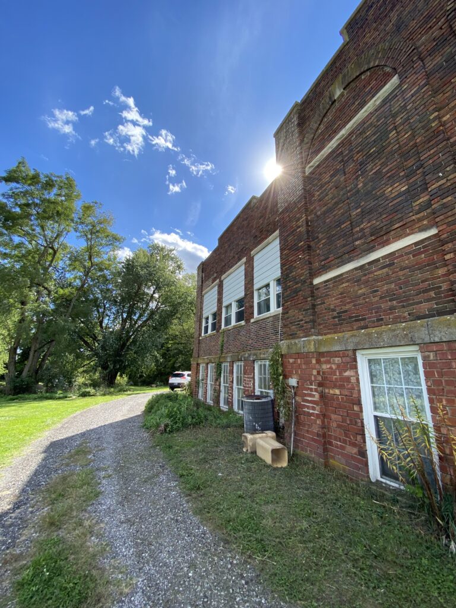

Interior: Our Bedroom, the South East Classroom
Most of the work done in this room has been cleaning out the things that were left and shoring up the ceiling joist that is broken in this room. Since these photos were taken, we’ve removed the paneling and the ceiling so that we can see all of the beams we need to repair.
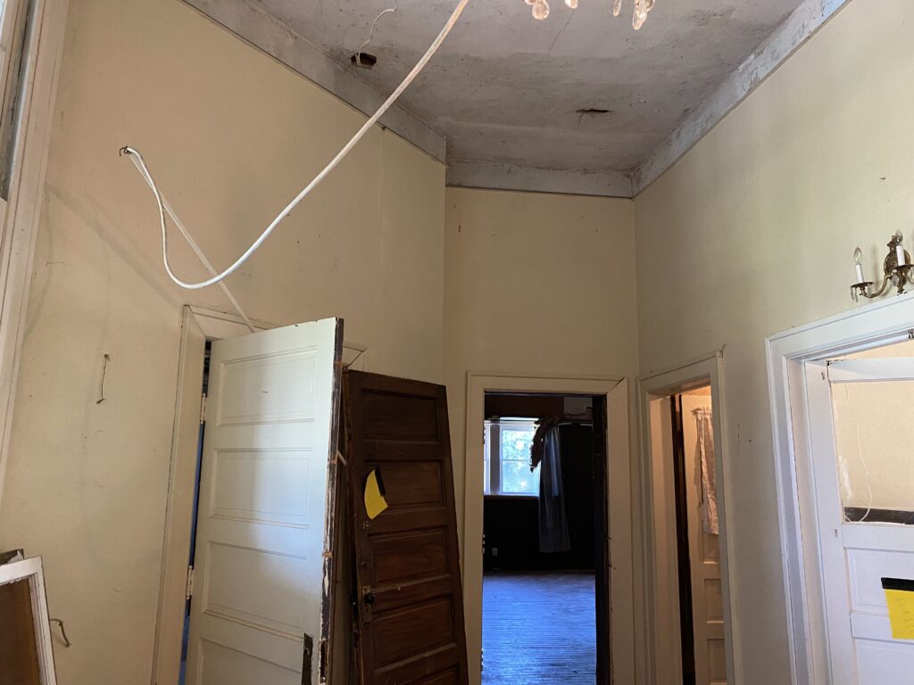


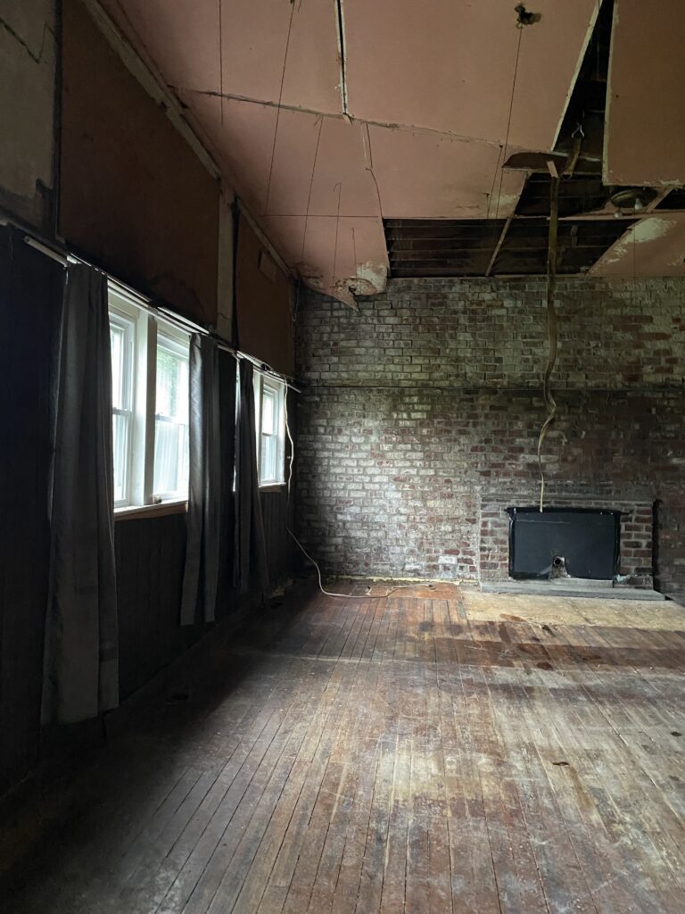

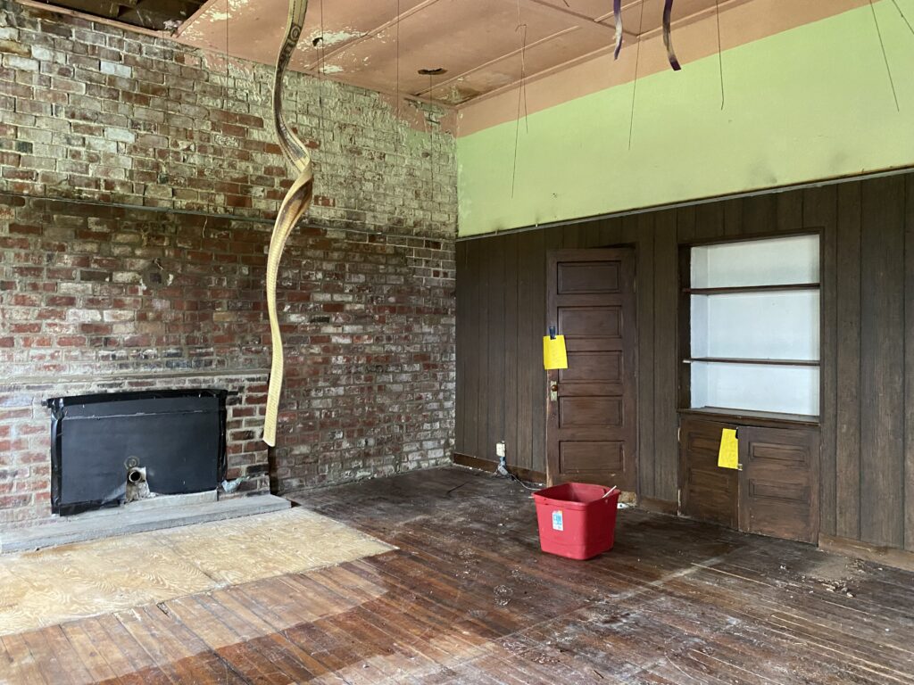

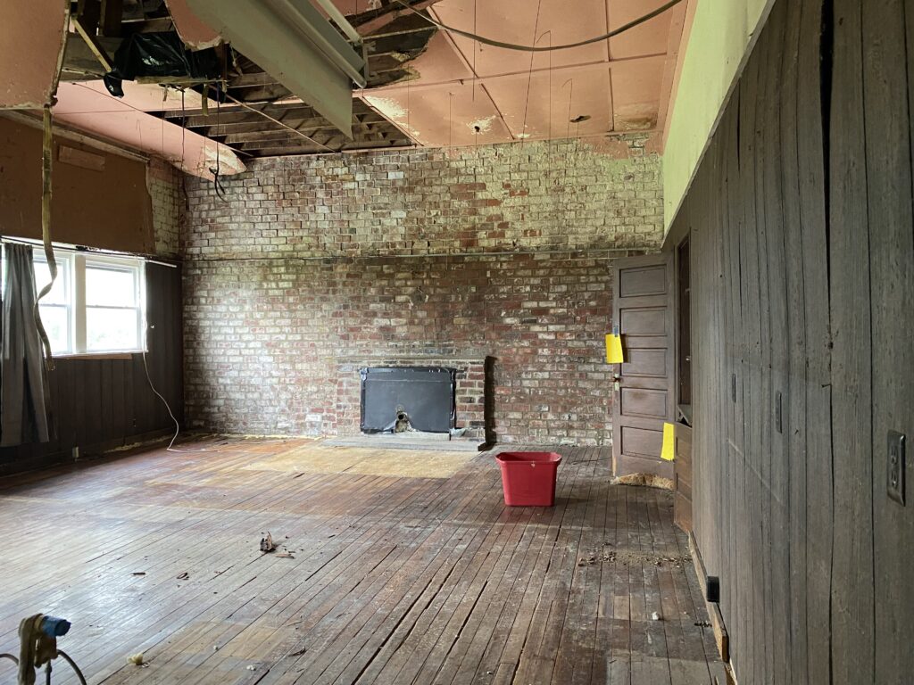

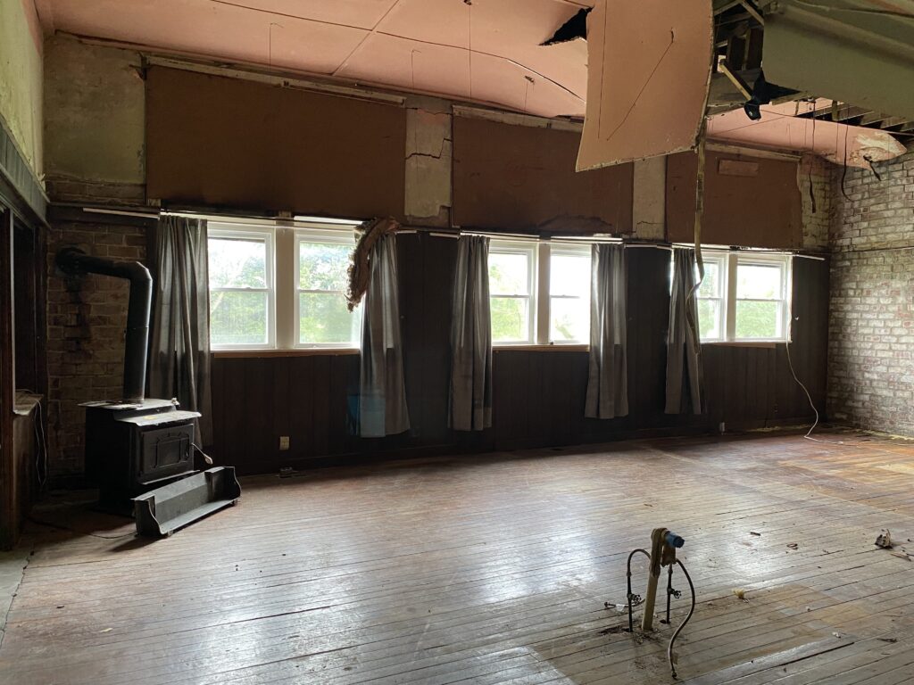

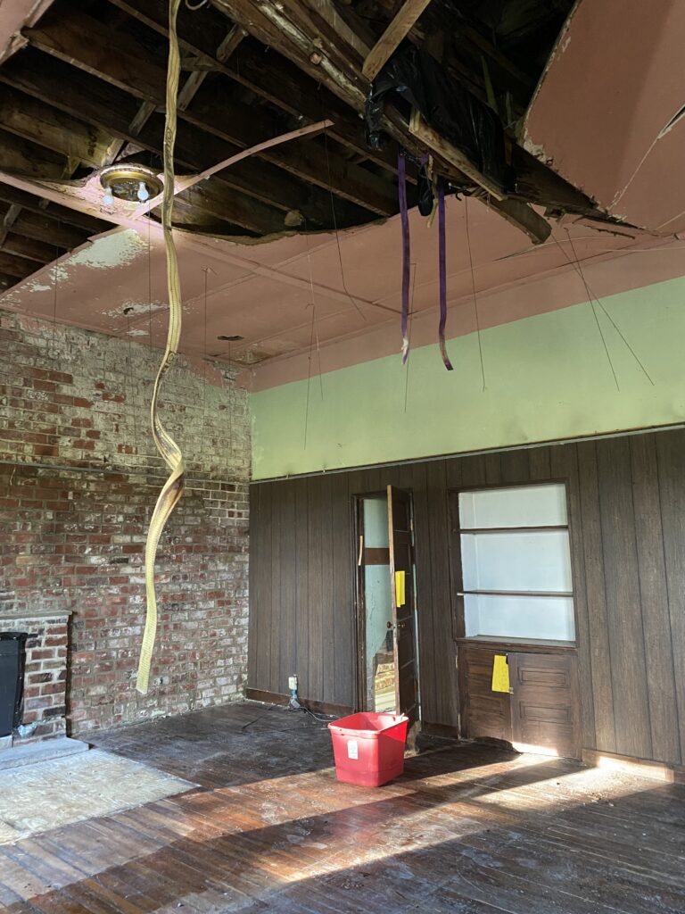

Interior: Kids’ Rooms, the North East Classroom
It’s harder to visualize this room right now with these photos, but since these photos were taken we’ve taken down all of these walls + the plaster & lattice on the ceiling. We plan to rebuild this quadrant of the schoolhouse into 3 separate bedrooms.
Interior: The Kitchen, South West Classroom
In this section of the schoolhouse, we have since taken down the shorter walls in this room to completely open up this former classroom. We plan to make this room and the north west room into our kitchen + living room. This room, we call it the “secret room” right now, was behind some bedrooms. We actually did not know it existed until after we closed on the school! There are many repairs to be done in here, the biggest ones being some sections of flooring + the brick on the back wall.
Interior: The Living Room, North West Classroom
Before this room was used for a home by the previous family that owned the school, this classroom had turkeys kept in it! After we’re done we plan to use it as our living room and we want to connect it to the kitchen with a large opening.
Interior: Middle rooms
These rooms are the small, skinny rooms on the south side of the house. We are still figuring out what we want to do with them, but we think we want to make the one off of our bedroom into a study/library!
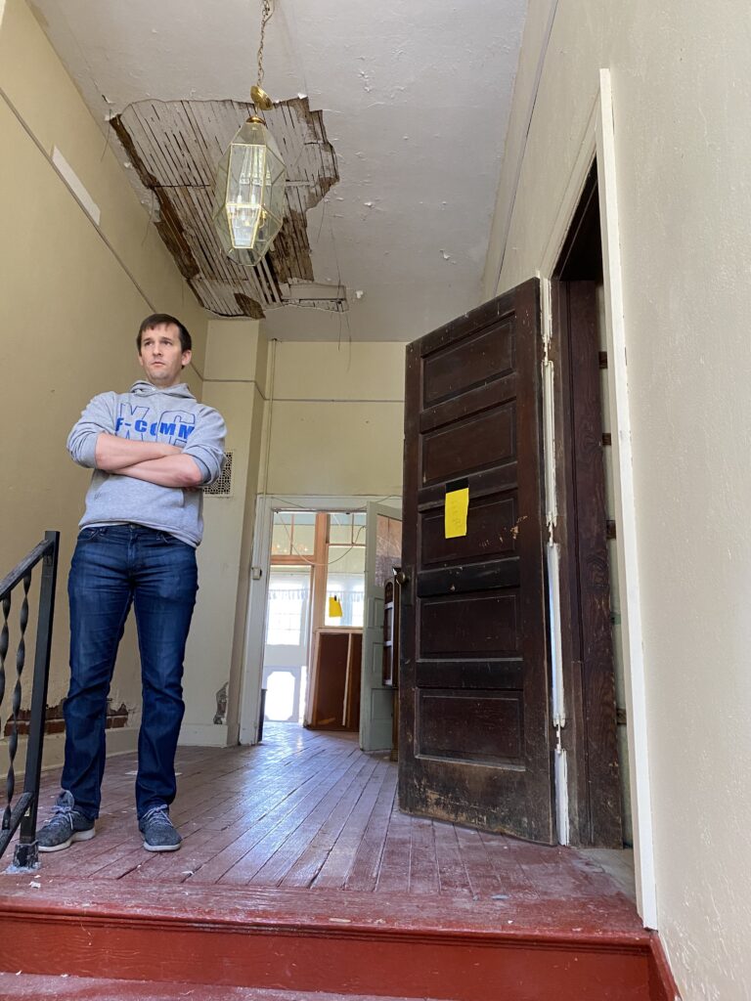

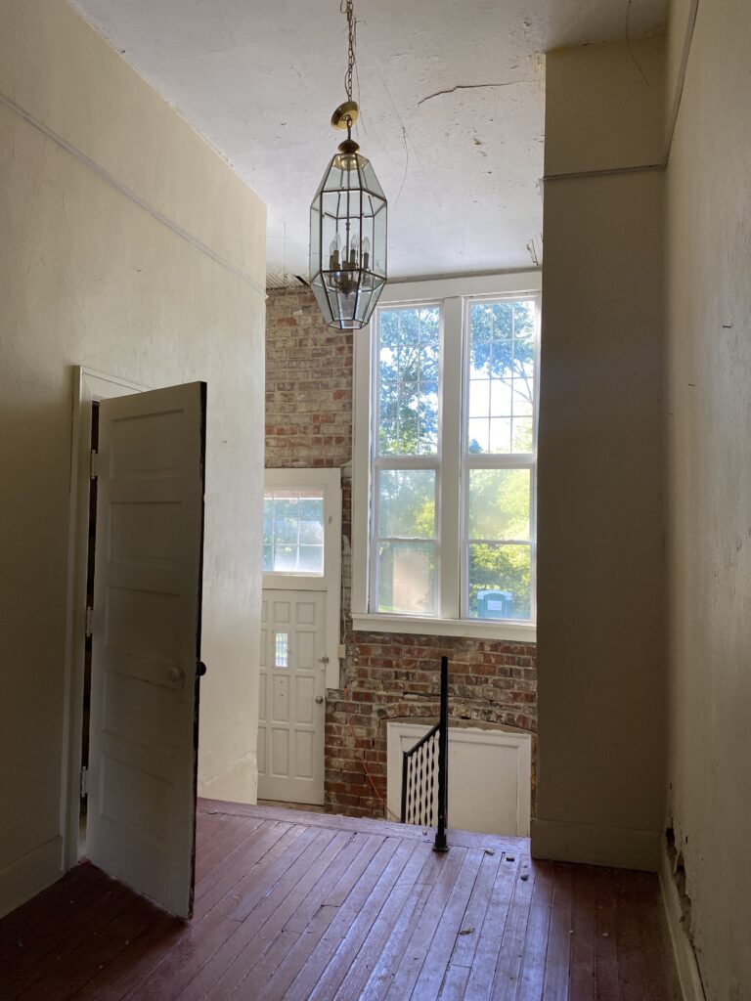

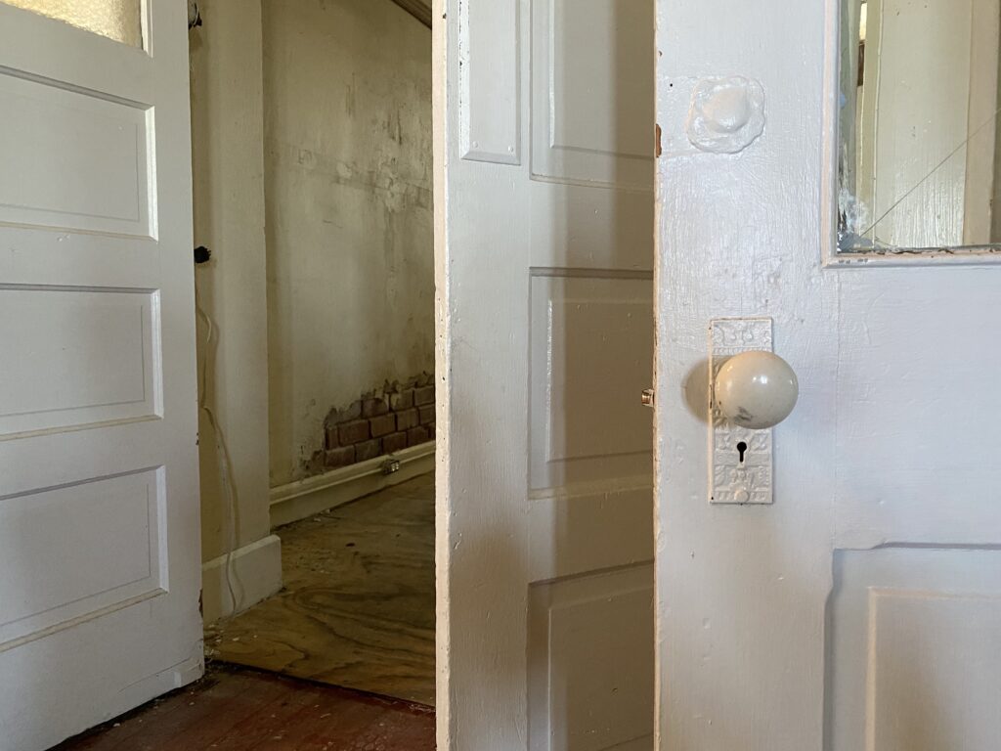

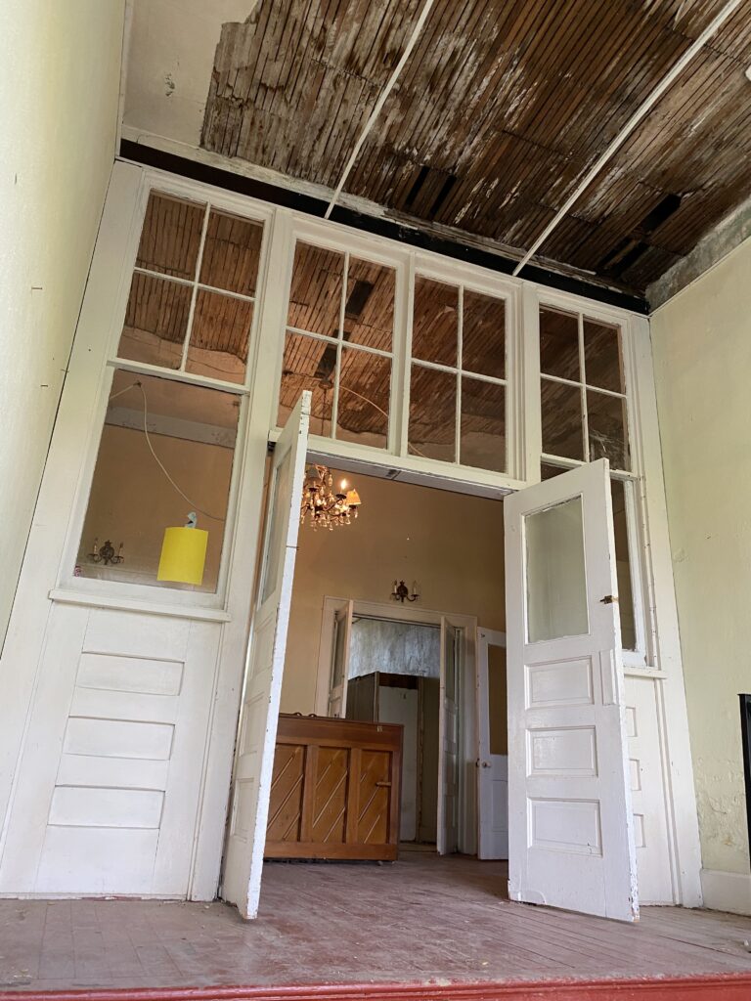




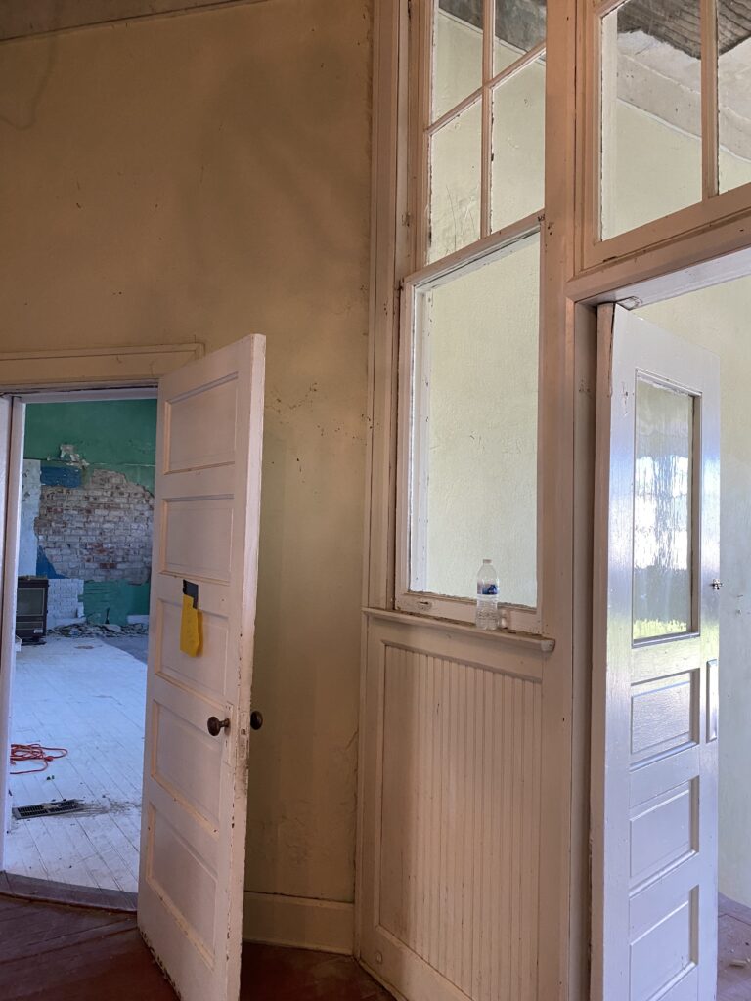


Interior: The Basement
The only work we’ve done on the basement is cleanout. We’ve gotten a quote on sealing up around the foundation, but that will most likely be a 2022 project. Right now we’re focusing on what we want to do in the 4500 square feet upstairs, we’ll get to scheming on this space after we have our ideas finalized for upstairs.
Exterior: Yard and Garage
We haven’t done any work on the yard just yet, but we did take down the garage + save the wood and metal! I am extremely excited about the maypop plant in the backyard and can’t wait to start making cocktails with the flowers and fruits. 🙂
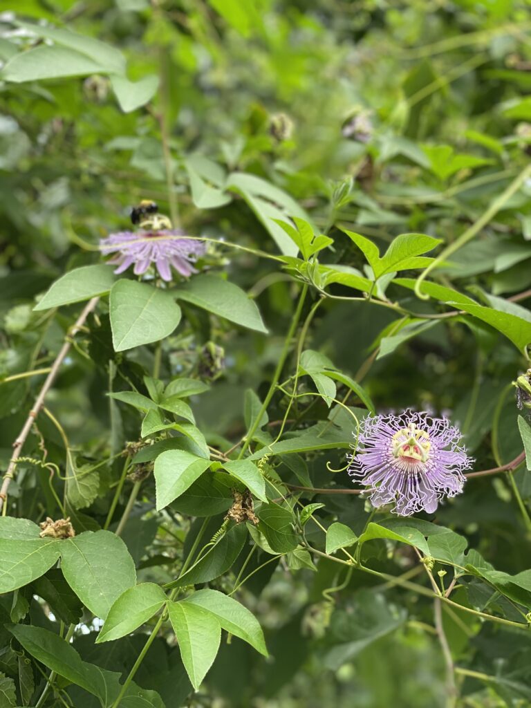










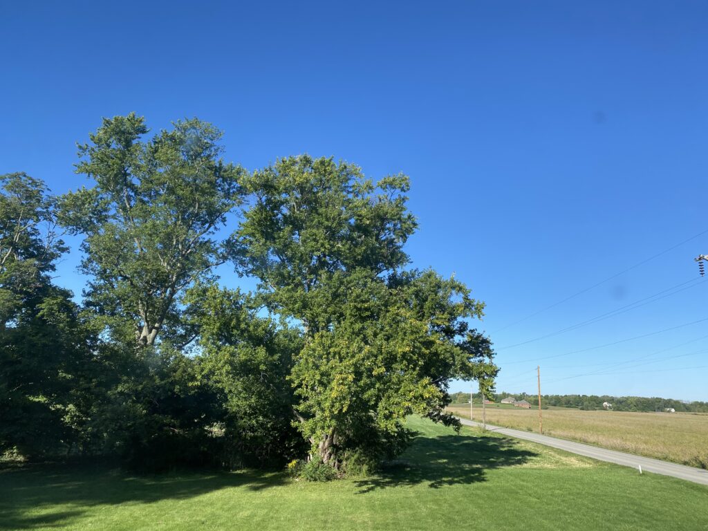




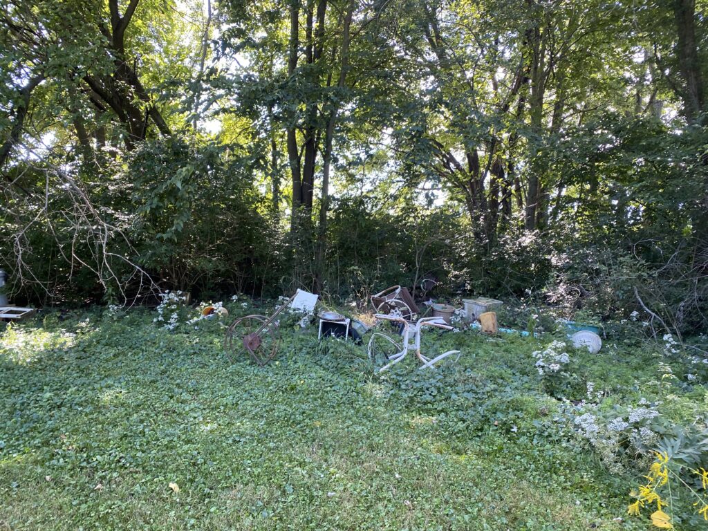

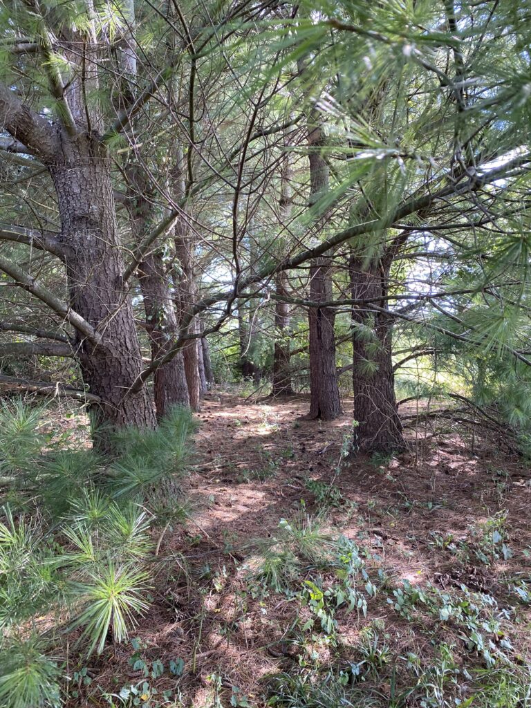

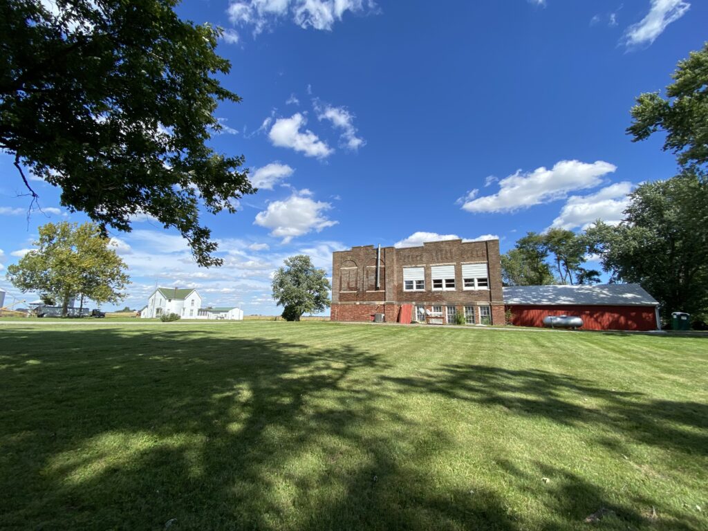

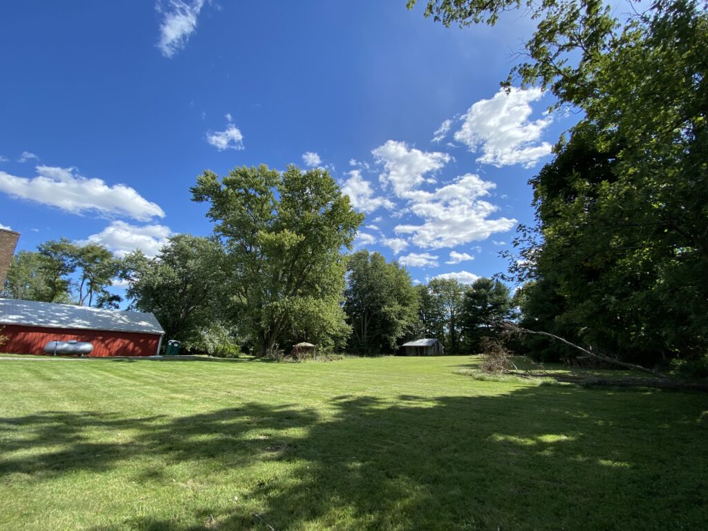

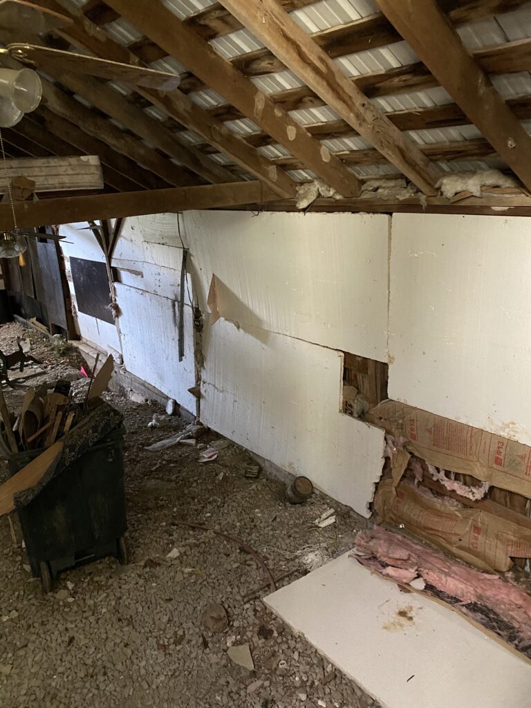

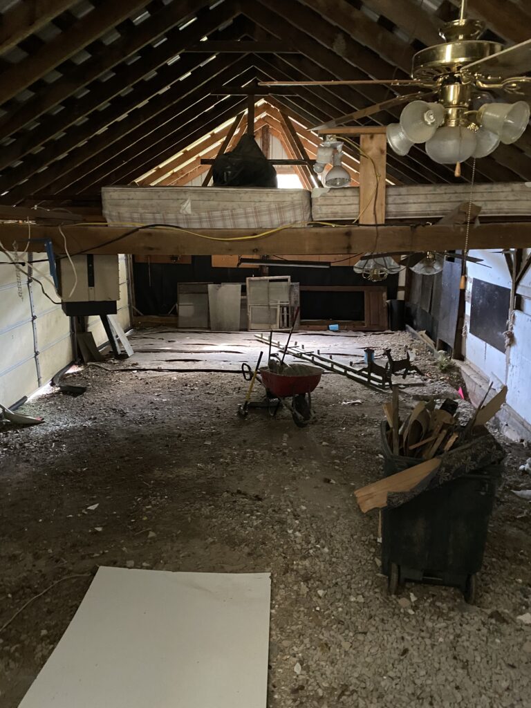

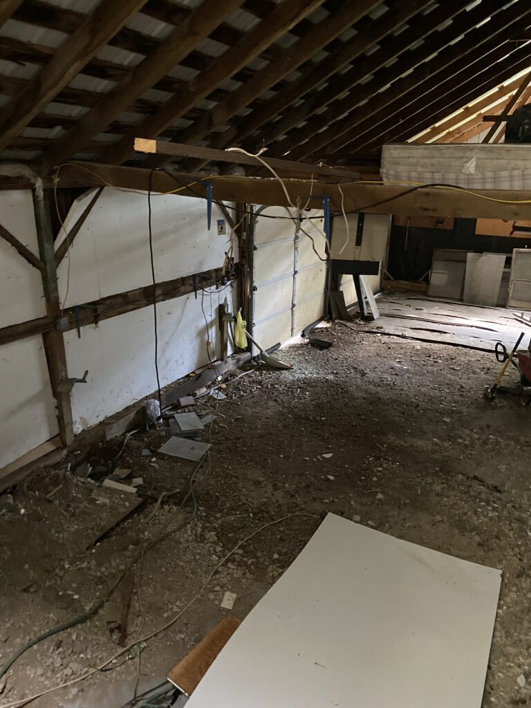

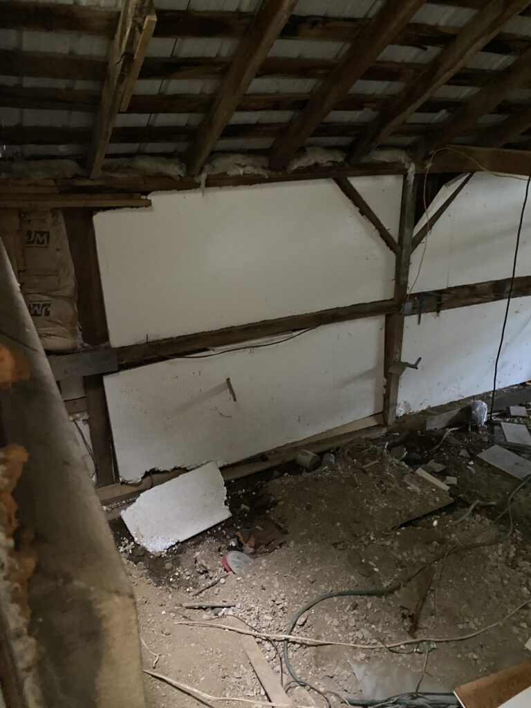

And then here is the floor plan as the school exists right now!
More updates to come! 🙂
